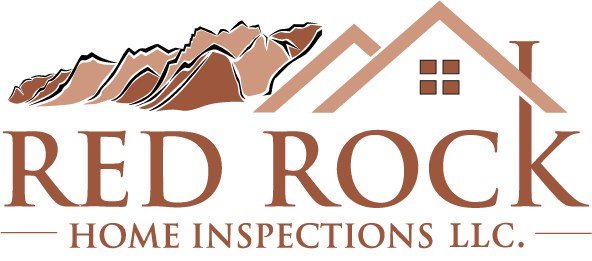BUYER’S HOME INSPECTIONS
As a certified & licensed Home Inspector in Nevada, we follow the Standards Of Practice, Chapter 645D of the Nevada Revised Statutes and the Nevada Administrative Codes to make sure the property is thoroughly inspected. Areas we inspect include:
- Roof
- Structural Components
- Foundation & Crawl Space
- Attic, Ventilation, & Insulation
- Driveways & Walkways
- Electrical System
- Plumbing System
- Porch & Patio
- Exterior (doors, windows, siding, molding, trim)
- Fireplace & Chimney
- Interior (doors, windows, floors, walls, ceilings, stairs)
- Built-in Appliances
- HVAC Systems


